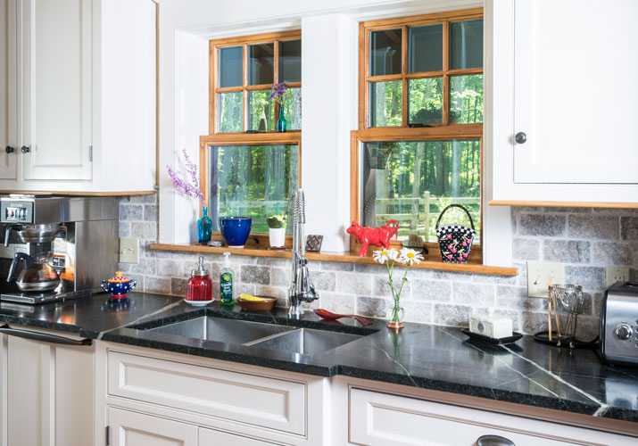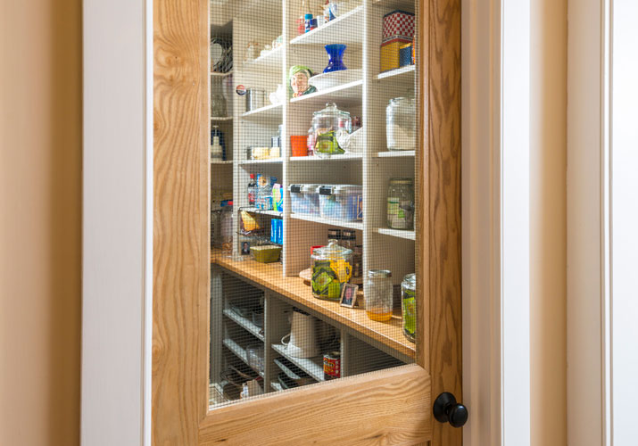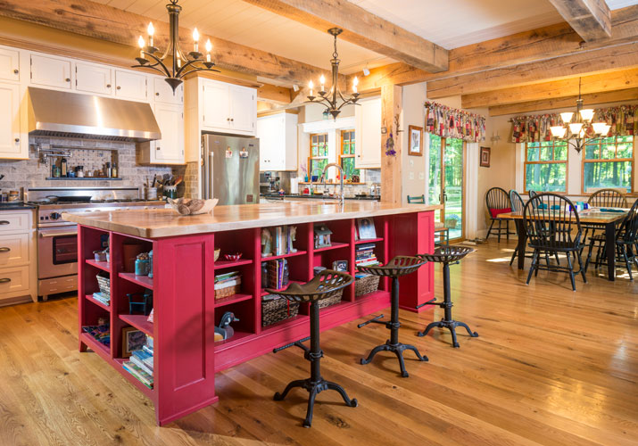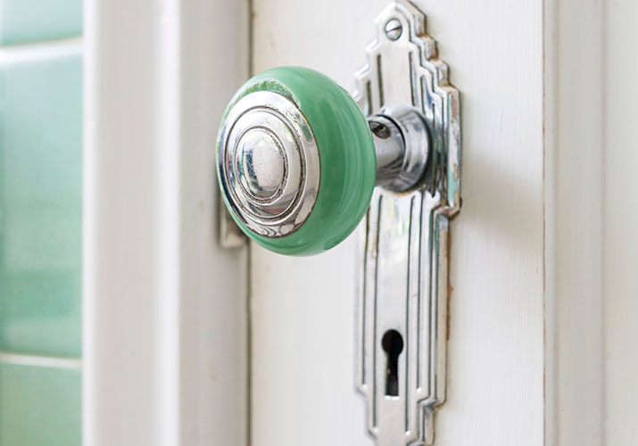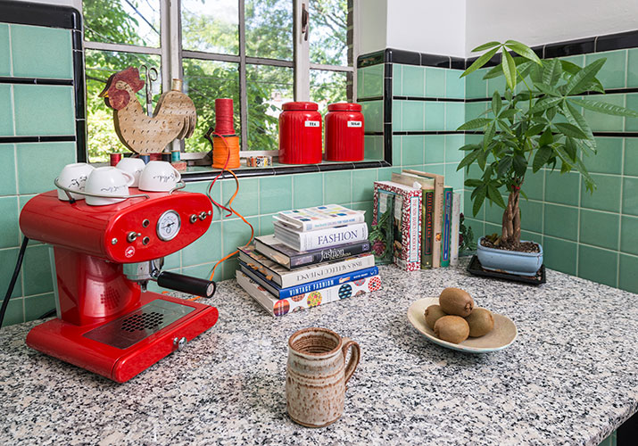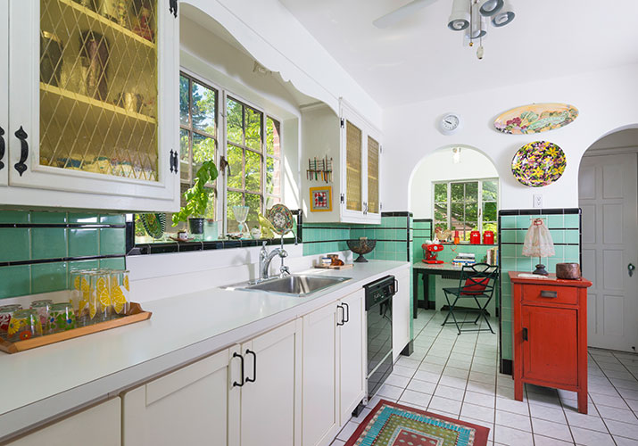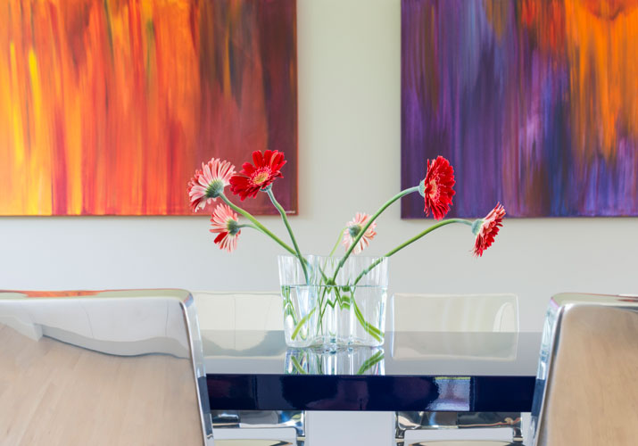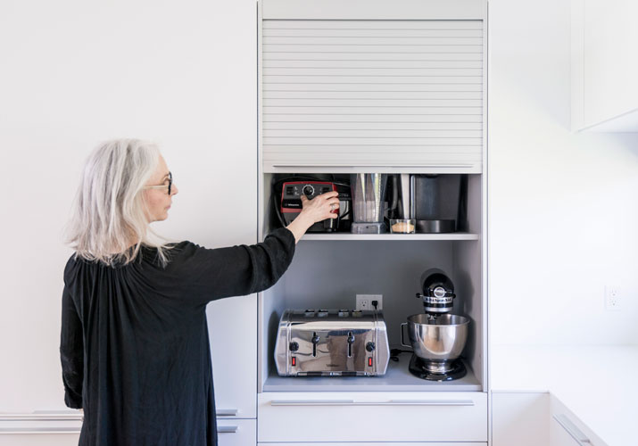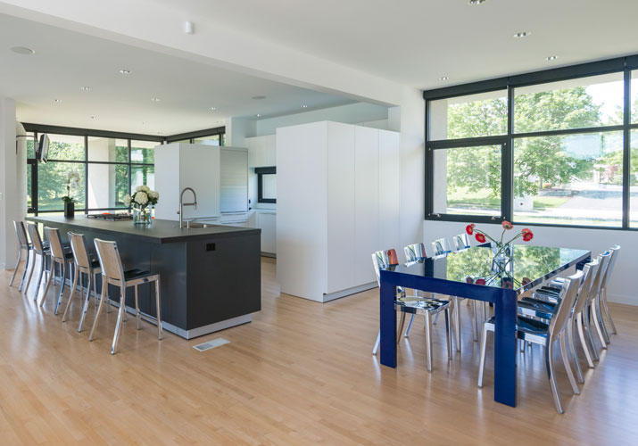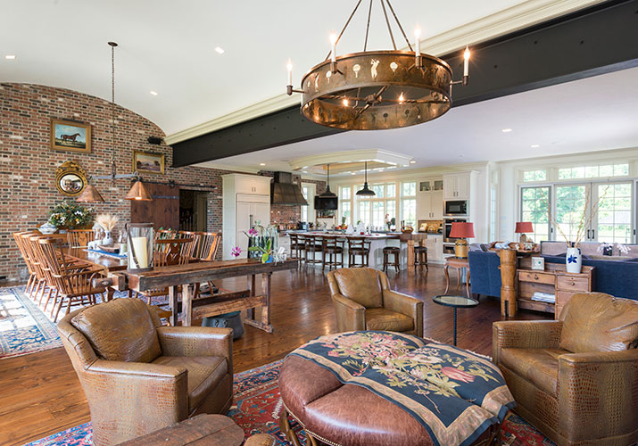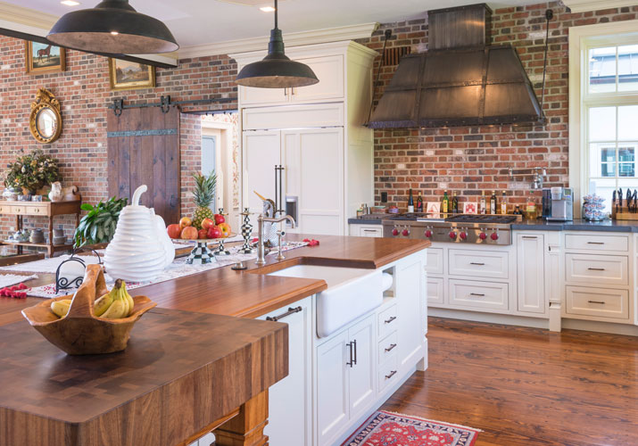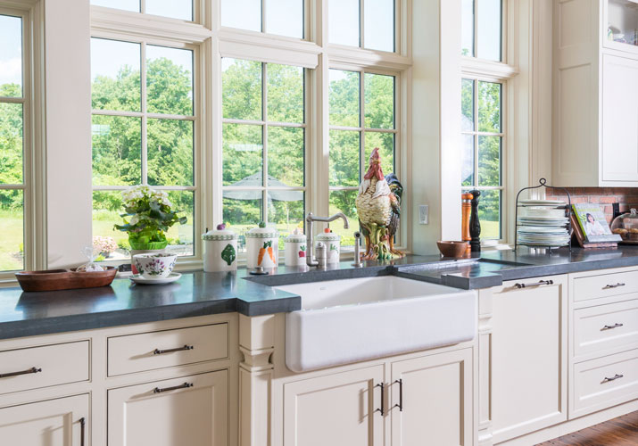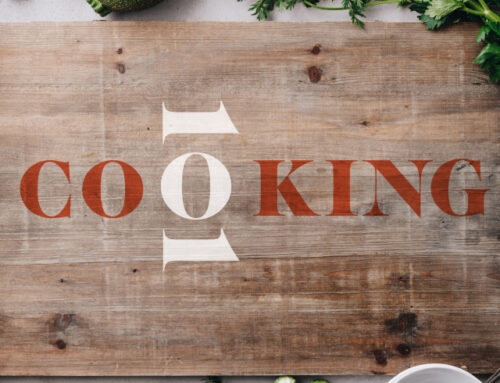Lehigh Valley Living: Local Kitchens
by Nicole Foster
Home cooks in the Lehigh Valley are serious about their kitchens. We investigated four of them and discovered that islands are clutch, open-concepts rule, and granite countertops are out. Oh, and get ready to add “appliance garage” to your wish list.
Handmade Haven
Beth Miller, a self-professed city girl, ended up living in the Danielsville woods.
Approaching their one-year “house-iversary,” Beth has zero regrets trusting in her husband Doug’s dream. He built the 2,300-square-foot house at the base of Blue Mountain on a 27-acre plot of land.
Building materials like wood and stone were sourced right from the couple’s terrain, including white oak trees for the floors.
While some of us dream of a walk-in closet, Beth, whose favorite hobby is cooking, raves about her walk-in pantry.
“It’s the most awesome pantry in the world,” she says. “It has shelves floor-to-ceiling and I have everything I need in there.”
Within the craftsman-style structure is a piece sentimental to Beth. With a brother afflicted by mental illness, Beth’s parents were instrumental in obtaining the Pennsylvania location for the National Alliance on Mental Illness (NAMI). A tree was cut from the NAMI property and Doug salvaged the wood to build Beth a kitchen island.
She outfitted it with tractor-seat stools and painted it her favorite color, red. “That’s the color pop,” she says. It took a worried Doug four coats of paint to achieve the right tone.
Beth laughs and adds, “We had a pink island for like, a month.”
Funky & Fun
Clothing designer Marla Duran bought her Allentown home 16 years ago. She describes her style as “funky, retro, and arty,” and carries this through to her interior design skills.
Marla’s artistic nature draws her to the minute features others may overlook. “My favorite details are the door knobs on the hardware,” Marla says. “They’re so cool, kind of art deco. They’re porcelain.”
With fellow artists as her friends, Marla has incorporated their pieces in her décor. She has an eye for integrating the various motifs to create an interior that feels warm and charming. “I mix patterns in my clothing and I would say the same thing happens in my house,” says Marla. “I mix colors, but it seems to blend cohesively.”
As a cook, she prefers a straightforward approach and appreciates simple, uncomplicated food. Marla tries to avoid sugar and flour and, though she’s no longer a vegetarian, rarely cooks meat. Her kitchen doesn’t get quite as much use now that she’s an empty-nester and devotes herself to work, but Marla still has a few tricks up her funky sleeve.
“I decided recently I want to make a better fish taco,” she says. “I’m going to start practicing. That will be my go-to for the summer.” She’s already mastered another of her favorite dishes: “I have devoted energy into making a good pho.”
Marla’s penchant for healthy eating is undeniable, but she isn’t shy about her indulgences. “For the record, I love really good French fries. The best are at Bolete,” she says. “And I like a good cookie that’s made with butter.”
Modern Minimalism
Nearly 20 years ago, Cheryl and Thomas George had an epiphany. The couple, who own deme cosmetic in Philadelphia, got rid of everything (including antiques collected during their marriage) and decided minimalism was their new aesthetic.
“What changed us was he [Thomas] started to paint abstract on huge canvases,” explains Cheryl. “We started going to MOMA in New York and it was just, ‘Oh my gosh. This is what we love.’”
In 1999, they bought a 5,500-square-foot house in Allentown that amalgamates glass, concrete, and steel for a sharp, clean look. After a lifetime of eating out, last year Cheryl discovered a passion for cooking and decided the previously non-functional kitchen needed a remodel.
Like any true minimalist, she didn’t want anything to clutter the counters and decided to install an appliance garage, which is exactly what it sounds like.
“It’s great to look at and hides everything,” Cheryl says.
She chose Miele for the dishwasher, cooktop, and oven. Her real splurge, though, came in the form of a Gaggenau refrigerator, complete with shelves that slide up and down electronically to accommodate say, a magnum of Dom Perignon. Fiercely opposed to granite countertops, Cheryl went to bulthaup studio, inc. in Philadelphia looking for something unique. In the showroom, she was awed by a twelve-foot-long island that looked like a “beautiful black matte cube,” made of laminate.
The George’s pantry is always stocked with Indian staples like turmeric, cumin, coriander, saffron, cinnamon, and Himalayan salt. When their 4-year-old grandson visits, however, lentils and chicken masala are lovingly replaced by macaroni and cheese, chicken nuggets, and broccoli.
Industrial Farmhouse
The Blairs are the Lehigh Valley’s version of Chip and Joanna Gaines (of HGTV’s Fixer Upper fame). Susan is a realtor for Berkshire Hathaway and John owns Blair Custom Homes, Inc. Along with building, remodeling, and selling houses, the duo has acquired a fourth talent: packing. They have lived in several of John’s new builds, including one renovated barn.
Three years ago, they moved into an open concept, 6,400 square-foot house in Lower Saucon Valley. With essentially no walls or separation through the first floor, the kitchen shares a 1,600-square-foot main area with a family room, lounge, and dining room, which works well for the couple when they entertain.
Noting how guests always end up in the kitchen to socialize while she does the dishes, Susan wanted them to be comfortable and had a very specific request for this house: “I’ve learned from doing this so many times I wanted the biggest island I could possibly get,” she says.
John listened. Their 10.5-by-6.5-foot island provides seating for six and includes a sink, a built-in paper towel holder, and a raised Sapele mahogany butcher block, made locally by Grothouse.
Susan also knew she wanted lots of natural light in the kitchen. To achieve that, John used the space typically reserved for upper cabinets for a large window along the wall. The couple’s style is “industrial farmhouse,” combining brick walls, wrought iron accents, wide plank floors, and sliding mahogany barn doors. To maintain an industrial look, concrete was chosen for the countertops, poured specifically to fit their kitchen, by Gehman Design Remodeling in Harleysville.
As seen in the Summer/Fall 2017 Issue
Click to Visit Our Advertisers

